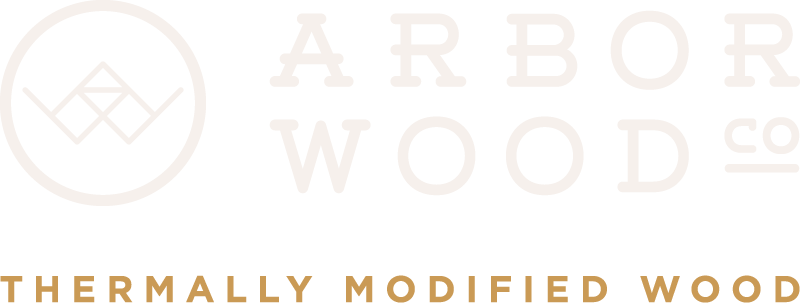Edman House
Roughly 60 individual truss profiles were prefabricated offsite and assembled on site to create this spectacular open plan home with ample opportunity for visual and spatial interest. Arbor Wood thermally modified ash was selected as an exterior cladding and decking material to bring natural warmth and beauty to the home’s exterior.
Location: Glenwood, MN
Architect: Bryan Anderson, SALA Architects
Builder: Joe Bouta / Tim Edman
Product: Thermally Modified Ash Cladding and Ash Decking
Distributor: Intectural
Photos: Troy Thies Photo





